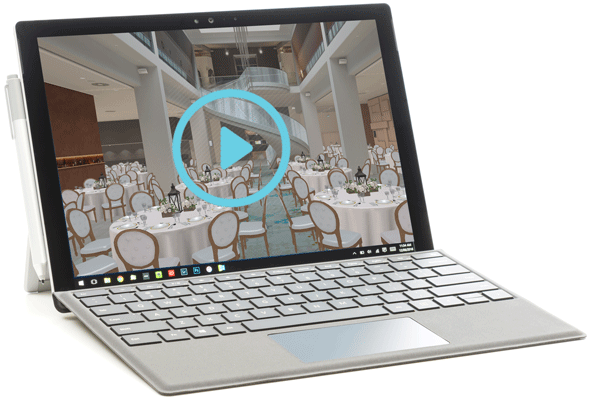Create Floor Plans in Minutes
3D Event Designer is cloud-based 3D CAD-like software made simple. Create an interactive floor plan by inputting the dimensions of your client's event space or selecting one of our templates. Add your firm's inventory with our 3DRentals service offering to show the client their event with your rentals.
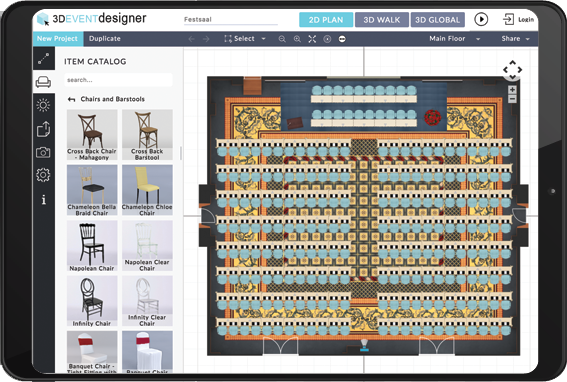
Design with Your Inventory
Create floor plans with your rental inventory (inquire about our 3DRentals service offering to get your inventory included). Easily change out furniture and décor item to fit the look of the event your client has envisioned.
Create Multiple Layouts
Already created one floor plan with specific rental items, but want to give your client more options? Duplicate your original floor plan, and then make changes by modifying, moving, or replacing items.
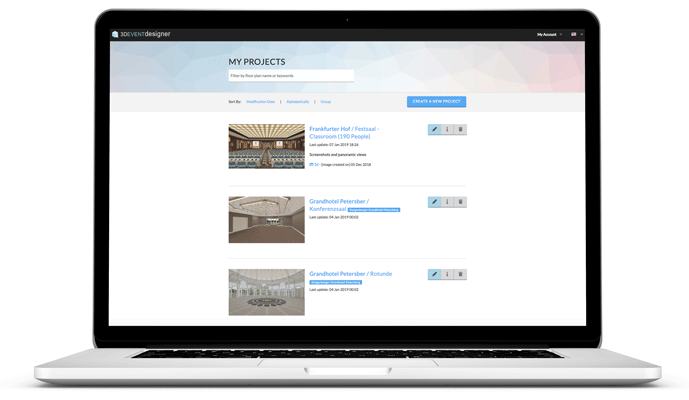
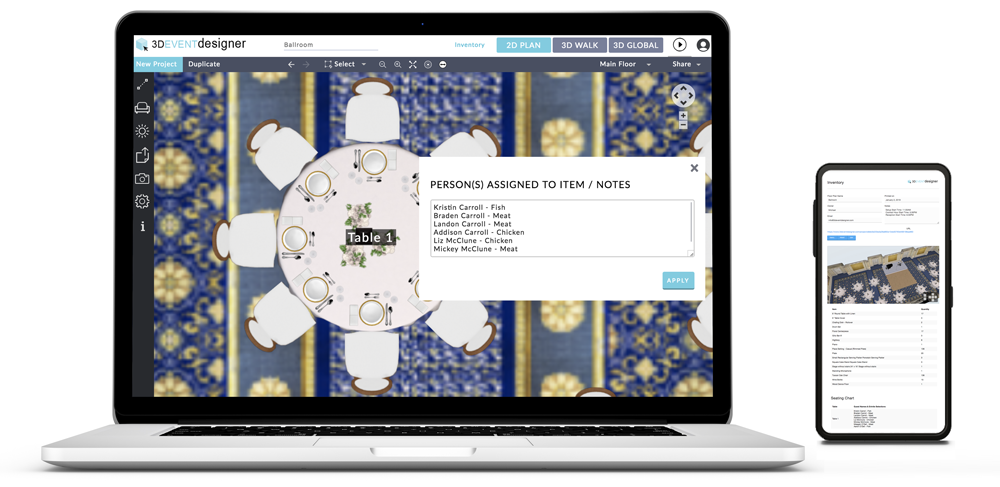
Create a Seating Chart
Enable your clients to create their own virtual seating chart to ensure they have ordered the correct number of tables, chairs, flatware, and more from your firm.
Share with Anyone
Send interactive floor plans to your clients, team, and all Vendors involved in the event for review. Meet, either in person or virtually, with clients to make real-time modifications for final quoting. Now you can even give clients and Vendors editing access!
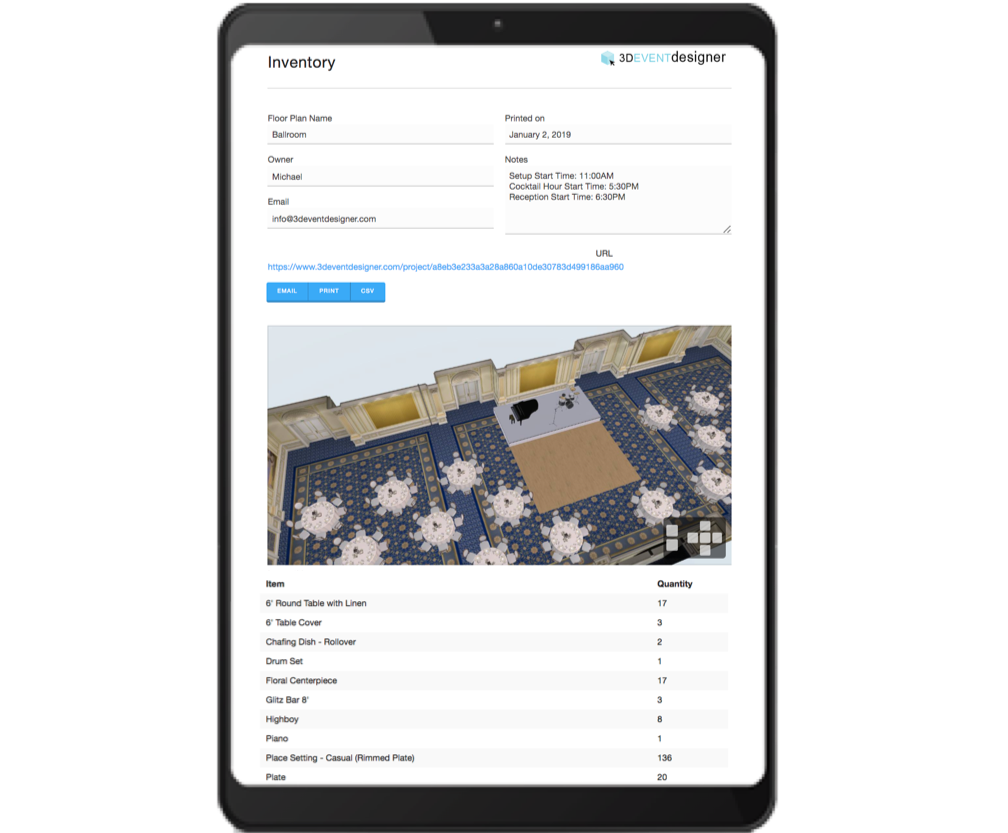
Keep Vendors Updated with the Inventory List
Easily send the auto-generated Inventory List, which includes: all floor plan images (2D Plan, 3D Walk and 3D Global View) that you have saved, the Inventory of all of the rental items in the floor plan and the quantity of each, and the Seating Chart to all Vendors to ensure seamless event execution.
Embed Floor Plans On Your Company's Website
Easily embed floor plans on your company's website to win new clients. Simply click on the embed option within the app and the embed code will appear for you to add to your website. Destination clients and busy clients can now view your available event inventory from the comfort of their own home!

